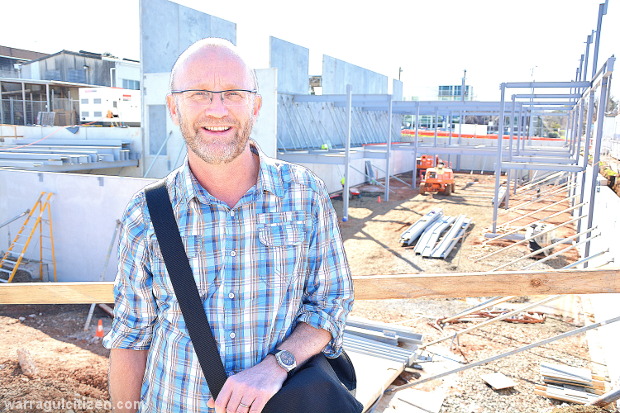
DESIGNING a new building is no easy task. Working without a reference point is even harder.
Above: Architect Peter McDonald at the Newmason site last year
First published in the 12 June 2015 edition of the Warragul & Baw Baw Citizen.
ADVERTISEMENT
That was the challenge faced by architect Peter McDonald when he was asked to design Warragul’s Newmason development. The Baw Baw region has not seen a commercial CBD development of its scale before, which has made the Mason Street building – now not far from completion – a reference point for future designs in the area.
Speaking to the Warragul & Baw Baw Citizen shortly after construction rebooted from a period of non-activity last year, McDonald said his brief was to “explore the potential of the site [and] how much floor area we could achieve.”
“The key to it was the basement car park,” he said.
“The more floorspace you put on the more cars you need, so there’s a balance… in how much floorspace you can build.
ADVERTISEMENT
“If you’re limited to ground floor car parking, there’s a finite limit of floorspace. But with the basement car park it freed us up to build, or design, a floor area greater than what was needed.”
Once finished, the Newmason centre will feature two buildings – one four storeys high, the other two – separated by a ramp to the underground car park. The design of the site was revised several times during the planning and building process, the most notable revision being the removal of one floor from the north building.
But it was trying to find a look to suit the town and clients that was the biggest issue.
“There’s not a lot of precedent for a building like this in the town,” Mr McDonald said.
“In particular the height of the building was something that was not normal in this township, so we didn’t think we had to actually integrate at all in the sense that we didn’t build on a precedent that was already existing.
“There was nothing in the area specifically that we could reference or what have you. So when it came to saying ‘well, what’s here that we can work with?’ we agreed and council agreed that really this is a unique building.
“It was creating a precedent, as it were. We were really trying to give the building a distinctive look without creating something that was foreign for the township of Warragul.”
But despite the revisions, the design has remained relatively similar to how it was originally envisioned by designers and the Baw Baw Shire Council.
ADVERTISEMENT
“The initial design was pretty close to what we have now,” Mr McDonald said.
“There was a Warragul town masterplan that was developed just before all of this [began] and it had in it objectives of building to the street edge as much as possible, reinforcing the street edge, and introducing activity around the street.
“If you look at what we’ve done, we’ve maximised the building on the street frontage with the car park under again, and there is a ground level car park around the back, but it is at the back of the site and it really is there to service the tenancies that are in the building.
“You can access all the ground level tenancies from that ground level car park.”
Changes were also made to the restaurant space on the ground floor.
“The change really was just the way it appears from the street,” Mr McDonald said.
“We went through a number of design changes there, or versions, before we settled on the final design. That was the main change.”
The building has been designed specifically for the site and will be one of the largest structures McDonald has ever produced.
“The design is modern and contemporary, and that was the driving factor here, but it was also to keep it, not simple, but to try not to have too many embellishments, as it were,” McDonald said.
“That was important also for the developer to have a building he could market without alienating lots of potential clients or tenants of the building, so it is a modern and, I think, simple building in that respect.
The north tower will not return to its initial three story design. Asked if provision had been made to allow the construction of an extra floor on top of that building, Mr McDonald said no.
“The developer… felt he’d reached the limit of the potential for the building with what he’d got with the two storeys and the four storey building on the south,” he said.
The building will have a lasting impact on the face and design of Warragul, bringing a new form of residential living into the CBD in the form of apartments on top of the tallest building and taking a lead on multi-storey development in the town.









Progress in our town at last!
Congratulations to all involved.
Pro-development! Pro-investment! Jobs! Progress!
Sure, maximise land use, turn Warragul into a Packenham clone, no feeling for our existing shopping precinct streetscapes, no connection with the farmland around Warragul, no country town feel, nothing to distinguish us from the burbs, no wonder Warragul is not thought of as a destination – this building fits nicely with our car yard grand entry.